One question that I often get asked is, “How do I create good design flow from one room to another in my home?” It’s a fantastic question, because so often we focus on the design of just one room, and forget to consider the connection, or flow, between rooms. Here’s the thing, if you want to create good design flow from one space to the next, you need to create some type of visual connection between them! That connection can take on a variety of forms:
No. 1 – Color
Use Similar Colors in Connecting Rooms
A consistent color palette is one of the best ways to connect rooms together, but that doesn’t mean you have to have the exact same colors in every room of your home. It just means that two connecting spaces should share a common color between them.
This is the reason we so often paint the main rooms in our home the same color. It’s a great way to create a visual connection between the rooms. I usually recommend a single paint color for great rooms and connecting spaces, like hallways. Check out our popular post on whole-house paint colors for some no-fail designer-favorite paint color ideas.
However, there is more to it than just painting the walls of adjacent rooms the same color. For example, suppose you have an adjacent living room and dining room that are open to each other. If you have soft white walls, blue pillows, and blue accessories in your living room, you could carry blue into your adjacent dining room with a blue accent wall, rug, furniture, artwork, or other blue decorative accessories. If these two rooms had completely different color palettes, you’d feel like the rooms weren’t cohesive.
Take a look at the following picture as an example of using color to create good design flow between rooms. You can see the blue color on the dining room walls represented again with the blue sofa in the living room. Also, the copper light fixture, flooring, copper throw blanket on the sofa, and bookshelf accessories are all in the same color family. Finally, the gorgeous herringbone floors flow throughout both spaces, creating a strong connection between rooms.
Here’s another example where you can see color used as the connecting element between rooms, even though each room in the picture is painted a different bold color. You can see red pillows and a chair in the living room, a sliver of red artwork in the blue foyer, and red walls in the dining space. The red color in each room helps create flow between the spaces. Plus, that long runner rug ties the blue and red colors together perfectly!
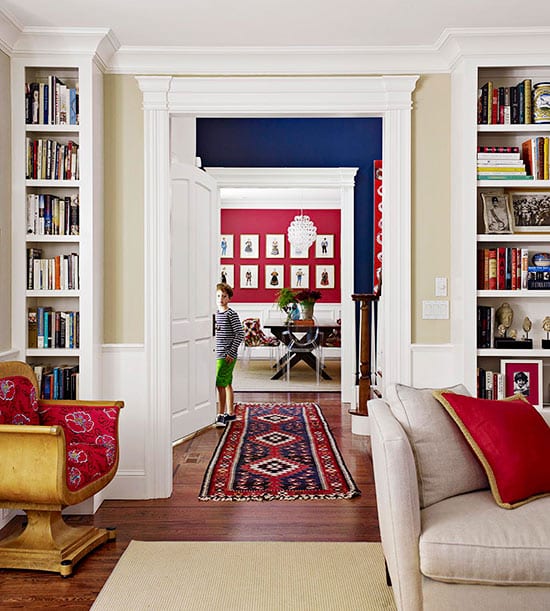
Source: Better Homes & Gardens
Limit the Total Number of Paint Colors in Your Home
Another tip for creating good whole-house flow, is to limit the number of different room paint colors in your home to 3-5. If every room in your home is a different color, it will be difficult to create a sense of effortless flow. Of course, if you have kids who want their own unique room color, that’s fine. Just try to keep the main house paint colors limited to around 3 different options.
Keep Door & Trim Colors Consistent
Painting all of the trim and doors throughout the house the same color is a great way to create a flow throughout the house. Even though two rooms might be painted different colors, having white trim in both rooms will help your eyes move between the rooms in a seamless way, and will give the spaces a feeling of unity. Check out this gorgeous home with tons of beautiful millwork…all painted white to draw your eyes from room to room.
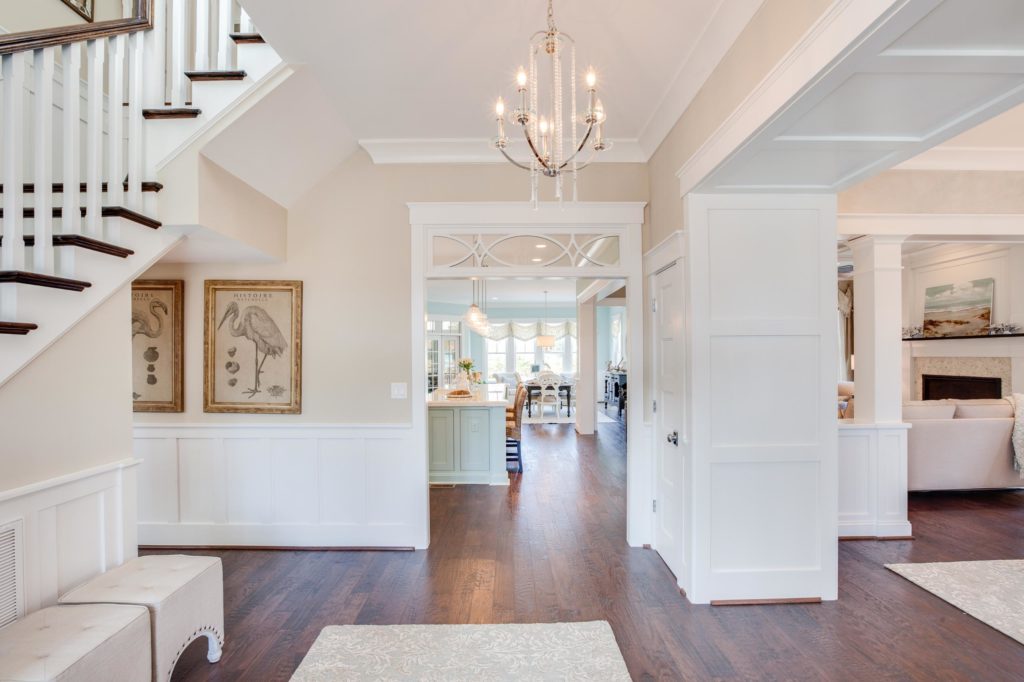
Source: Stephen Alexander Homes
If you’d like to paint the doors in your house another color besides white (which, by the way, I’m a huge fan of), just be sure that all of the doors are the same color to create a sense of flow. Need some ideas for painting your interior doors? Check out our post on Painting Your Interior Doors for some inspiration.
No. 2 – Flooring
When flooring changes from one room to another, it has a dramatic effect on the feeling of flow between the spaces. A great way to achieve better flow, is to have a consistent flooring type throughout the main areas of your home. If your home feels “choppy” to you, take a look at your flooring and consider options for using a single flooring material (like hardwood or luxury vinyl) throughout. This is particularly true for the main rooms of the house, because we expect flooring to change when entering a bedroom or bathroom.
If changing out your multiple flooring types isn’t an option, then focus your efforts on creating flow between the rooms with consistent color or material choices. A strong color palette will help detract from the changing floors. Take a look at this next example…even though this home has an abrupt transition from a tile to wood floor, these spaces have great flow between them! How’d they do it? They kept the wall color the same in both spaces, which ties in well with the color of the tile floors. Also, the same wood tones that you see in the hardwood floors are brought into the foyer (those wood doors are amazing!) and the kitchen.
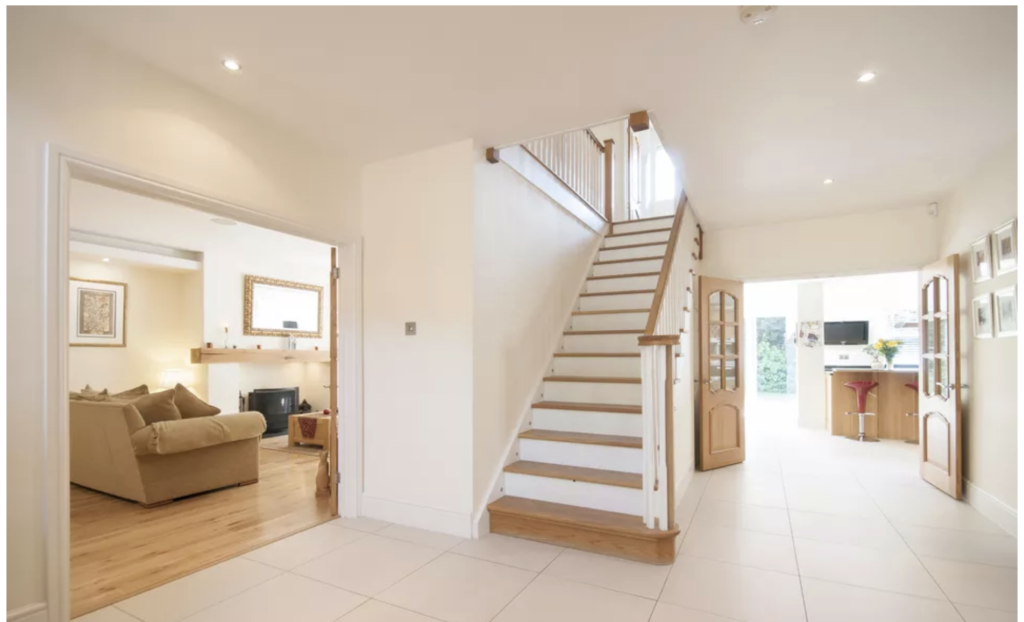
Source: The Spruce
No. 3 – Materials and Finishes
Just like we saw in the previous image, another way to provide a consistent element throughout your home is to use common materials and finishes. Let’s talk metals. If you have oil-rubbed bronze doorknobs, you could carry that metal into other areas of the home…with bronze light fixtures, kitchen cabinet hardware, faucets, or even decorative accessories. It will help create an intentional-looking design in your home. Take a look at the picture below. Can you see how the black/bronze finish of the cabinet pulls in the kitchen “matches” the faucet finish, and the pendant lights, dining room light, the exterior door knobs, and even the decorative pieces on the bookshelves? This, along with other things, helps to create good flow between these connecting spaces.
Before we leave this section, I have to say that, as a designer, I’m not a fan of using one single metallic finish throughout an entire house. To be limited to only one light fixture finish or one faucet finish in a house just screams builder-basic to me. I personally subscribe to the idea that each room should have its own personality, and the light fixture and plumbing finishes should be selected based on the design of the room. And, yes, it’s OK to mix metals!
OK, now that I got that out of my system…Remember, if you want to create good flow, the key is to have visually connecting elements between spaces. Using consistent materials and finishes is one way to do that.
No. 4 – Style
Last but not least, having a consistent style throughout the house is a fantastic way to create a sense of flow. If you are trying to get the look of a modern farmhouse, each room in the house should look like it belongs to that style. That doesn’t mean every room has to look exactly the same, just that each room belongs in the same home! If you have guests over, and every room they walk into has a different style, they’re going to notice the difference, likely become confused by your design choices, and definitely feel like your house doesn’t flow well. Probably not what you’re going for…
Now, if you really love multiple (3 or more) styles, and you want to incorporate aspects of all of them into your home, you’ve got a challenge on your hands! One of the best ways to do this is to add elements of each style into every room of the house. You’ll end up with what we designers call “eclectic” style, but it can work, and you can achieve good overall flow if you carefully consider how you’ll create a visual connection between each room.
Summary
OK, let’s recap. The secret to creating good flow between rooms in your house is to have a visual connection between them. This visual connection most often takes the form of color, style, materials, finishes, and flooring. If your house feels disjointed to you, take a closer look at the connecting rooms in your home with Fresh Eyes, and see if you can improve the flow with more consistent color, flooring, finishes, or style choices.

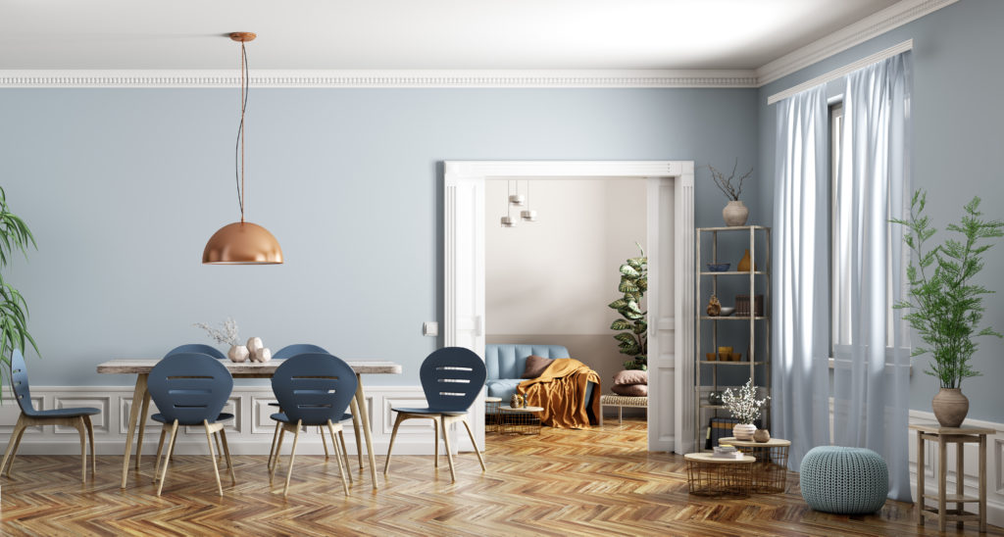
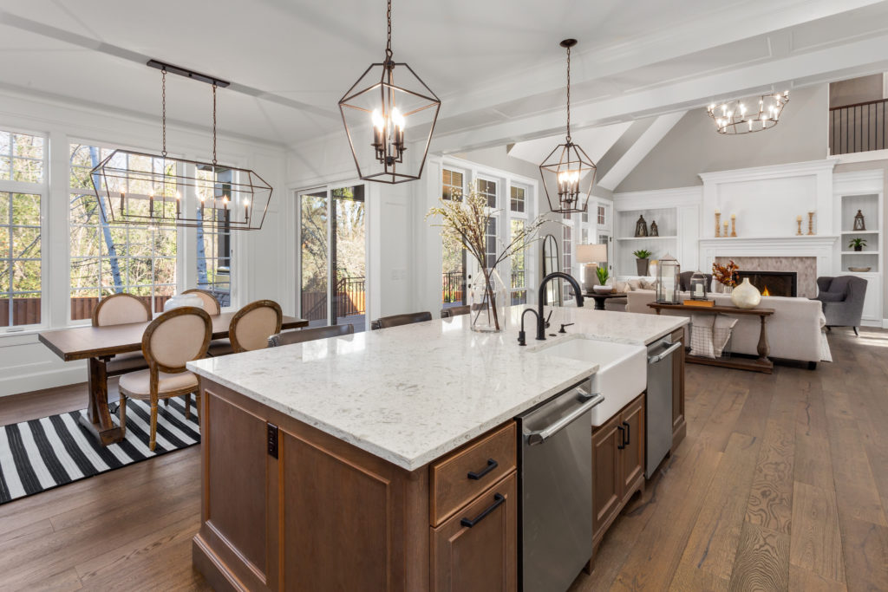
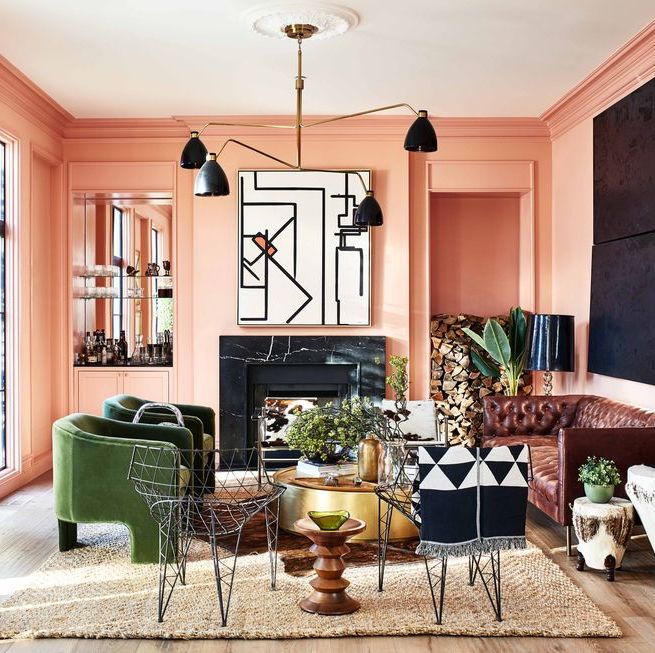
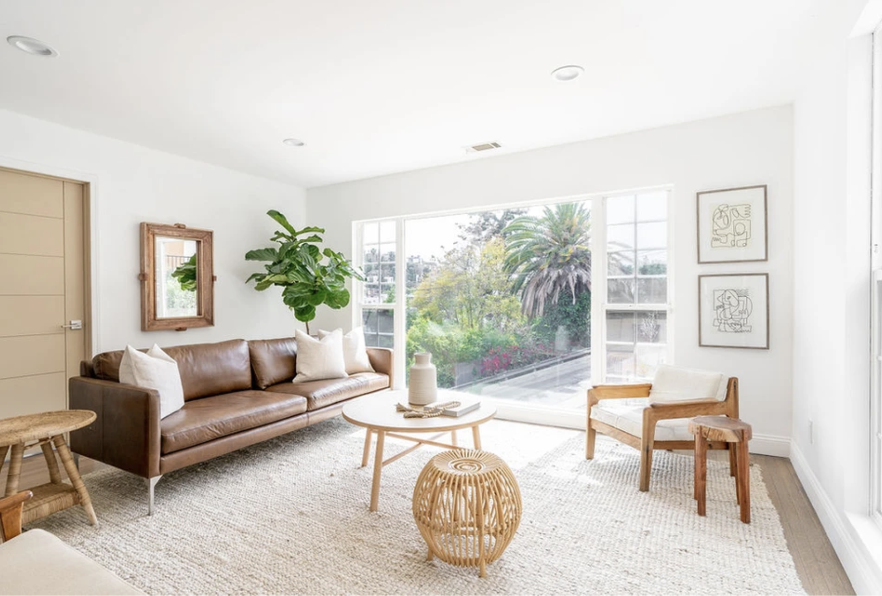
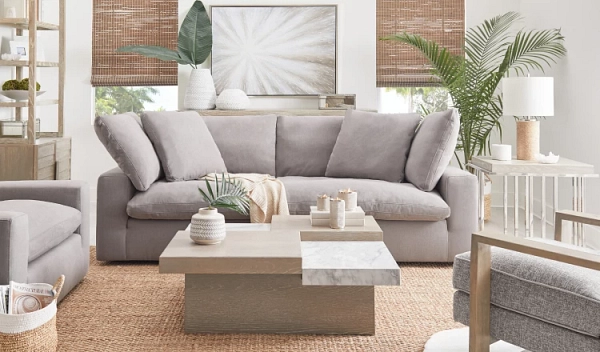
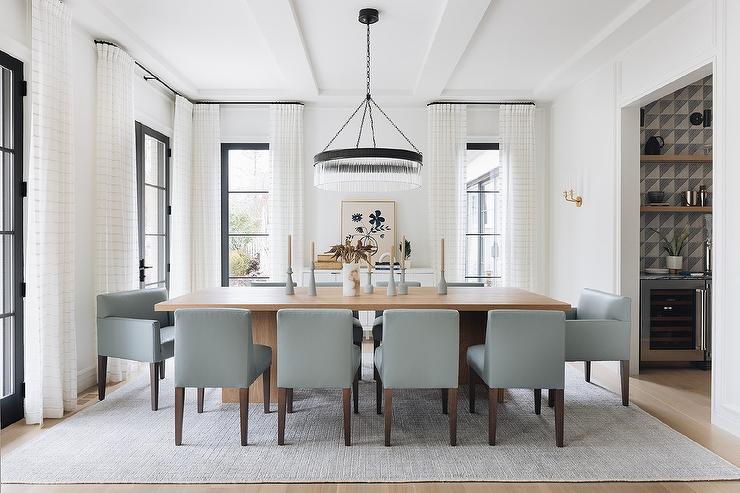
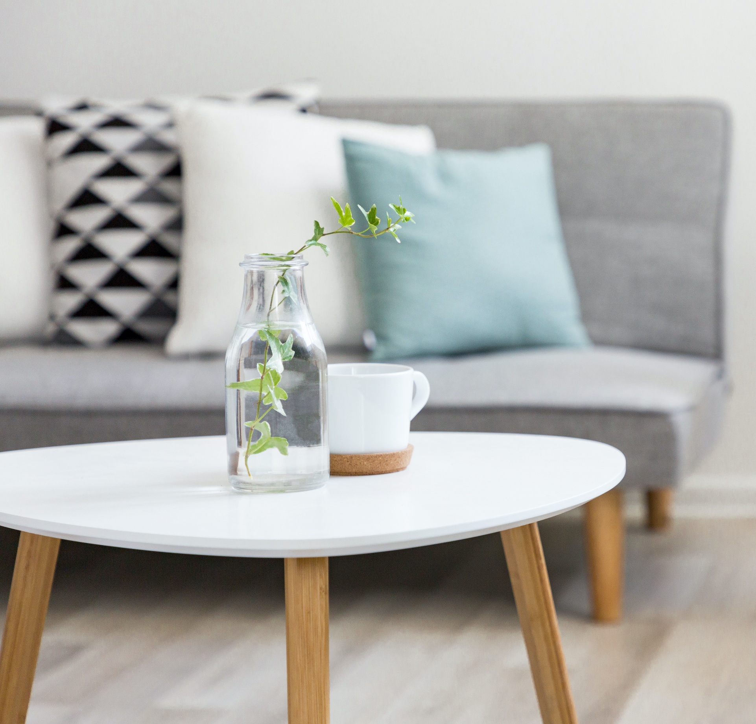
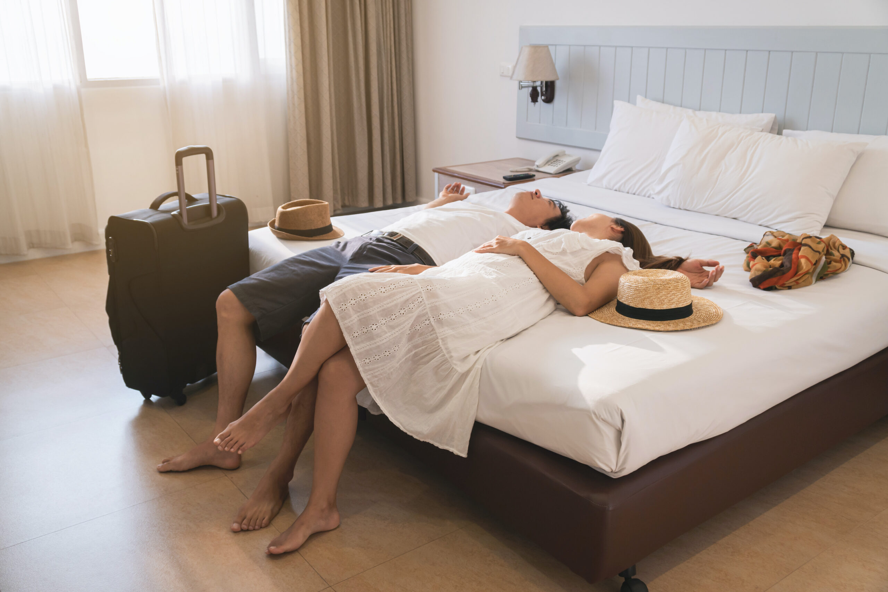
Leave A Comment