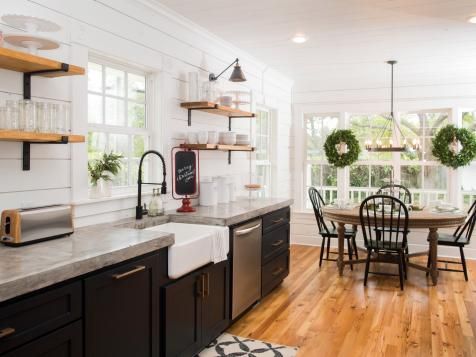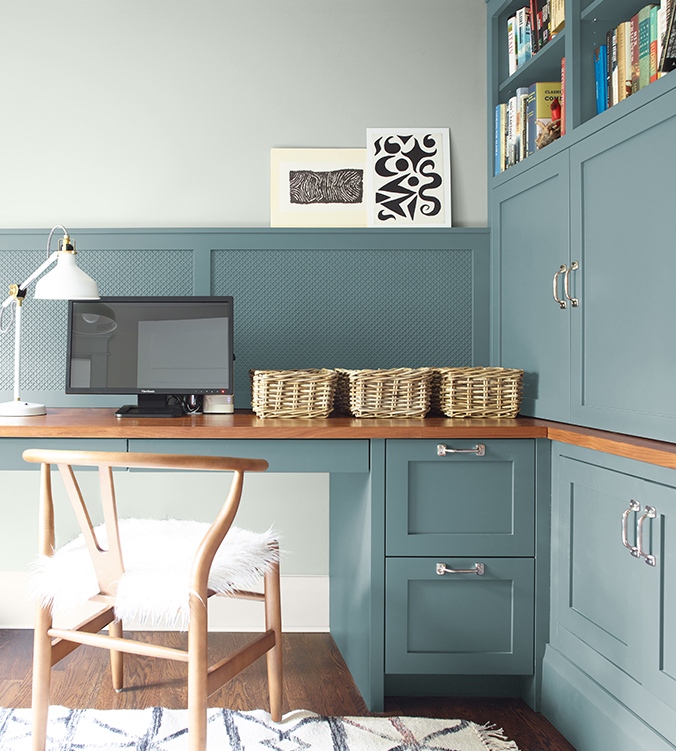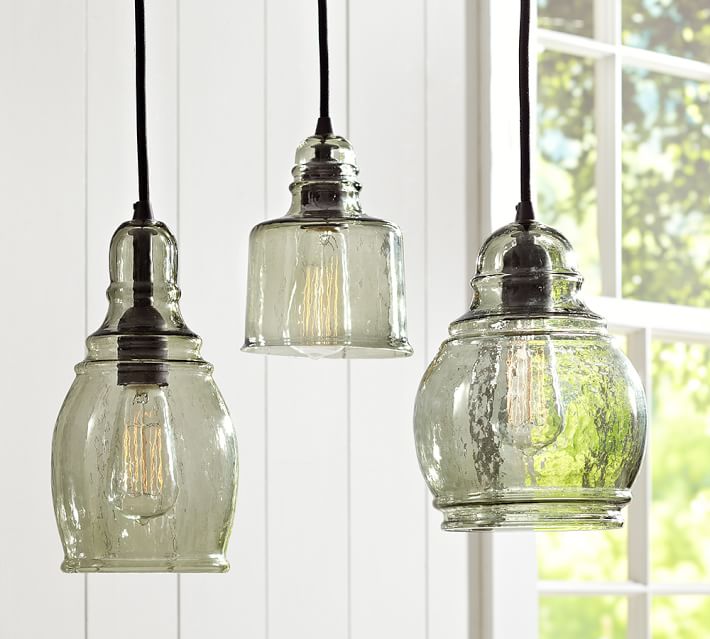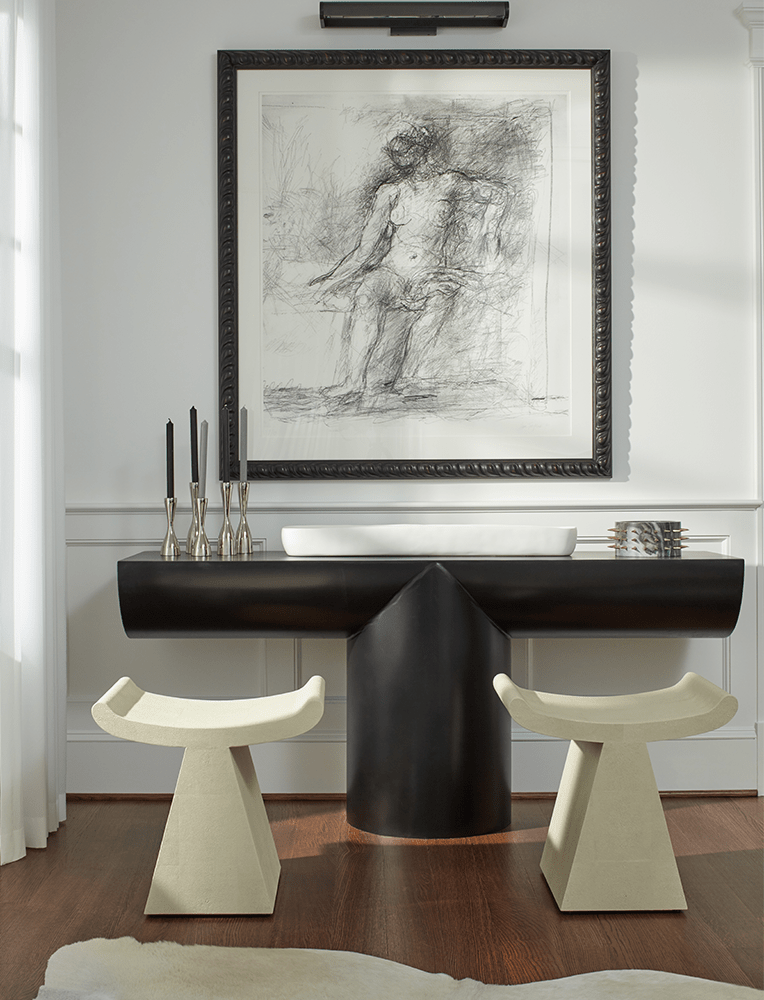I’m excited to share that we recently bought a new house (yes, another move on the horizon), and we’ve got plans for some major kitchen remodeling before we move in! I help people design their own kitchens all the time, so it will be fun to do some work on my own home this coming year. After all, kitchens are the heart of the home, where we gather with family and friends and make memories. With that in mind, I want to create a kitchen that’s more current, inviting, timeless, and as functional as it is beautiful. Today, I’m sharing my design inspiration, plans, and the materials we’ve chosen our kitchen remodel, so far. I’ll also be sprinkling in some of my favorite kitchen remodel tips. Let’s dive in!
The Current Situation
Currently, the kitchen is a great size, but the materials and finishes are pretty dated. For example, the countertop is granite tile, not even a solid slab – no thanks! I fell in love with the alcove above the stove, knowing it could become a beautiful design feature, and the fact that the kitchen has room for a good-sized island. Beyond that, almost everything needs to go to bring it into the current decade.
Our Kitchen Remodel Vision
Our goal is to have a kitchen that skirts the line between timeless and trendy. We want it to feel light and bright, but still cozy and approachable. I’m thinking soft white cabinets, warm wood tones, and antique brass finishes. I love California Casual style with its natural textures, soft neutrals, and mix of polished and relaxed elements, so that’s the style we’re aiming for.
Here are a few of my inspiration pictures that I’ve been using for the design of the kitchen.



Key Changes to the Kitchen
- The ugly tile, with it’s “always dirty” look will be replaced with hardwoods throughout the main floor for a seamless look.
- The two-level island will be getting a major facelift, and grow in size to become a huge island with seating at the end.
- The breakfast nook is going away. since we don’t want to put a table right in front of the door to the backyard. Instead, the island will have seating on the right side, which will function like a table. We have our dining room for sit down dinners, so this will be a great space for casual meals and hanging out.
- The wall ovens will move from the left side of the kitchen to the right side, replacing the unnecessary desk area. This will give better overall symmetry.
- The pantry next to the refrigerator will change from a closet (with lots of wasted space) to a cabinet for better functionality and storage.
Here is one of the design mockups I made early on, to give you an idea of what we’re planning. Hopefully, you can see my vision…and, of course, some things have already changed from this plan.
The Cabinetry
We’ve chosen white shaker-style frameless cabinets for the perimeter of the kitchen. We’re planning to paint them Benjamin Moore White Dove—a soft, creamy white that feels timeless without being stark. To add contrast and warmth, the island will be a stained wood finish that complements the engineered hardwood floors.
To be honest, I’ve gone back and forth about having the island cabinetry be painted rather than a wood stain, but I’m leaning heavily toward the stained wood option. I just love the balance of white cabinetry with the earthy tones of natural wood. I figure, I can always paint the island cabinets down the road, if I ever change my mind.
In the beginning, I really wanted to do light greige cabinets. They are very trendy right now, and I love the look. However, because “timeless” was our goal, I decided to shift to warm white cabinets instead. White has always been popular for kitchens, and works great with my design style, so it’s a solid choice for us.
Thinking about painting your kitchen cabinets? Check out my popular post on kitchen cabinet paint colors that aren’t white for ideas.
Expert Tip: Be sure to run your cabinets all the way to the ceiling, if possible. It will make your kitchen look more grand, and avoid that awkward decorating space above the cabinets.
Countertops
For the countertops, we’re going with Taj Mahal leathered quartzite. Taj Mahal is a beautiful natural stone with both gray and cream tones, and subtle brown veining. It’s the perfect choice for a high-traffic kitchen because it offers the beauty of natural stone with improved durability over granite or marble. Plus, it pairs perfectly with both the white cabinets and wood island we have planned.
Here’s a beautiful kitchen with Taj Mahal countertops, also running up the backsplash, paired with a mix of light greige and rich wood cabinetry. Gorgeous!

Here’s another lovely kitchen with a closeup of the Taj Mahal countertops (in a honed finish).

The Backsplash
The backsplash will be Bedrosians Celine in White, a glossy subway tile with warm white undertones. It has a slightly irregular surface and subtle color variation that adds texture and a handcrafted feel. It’s a trendy yet timeless choice that won’t overpower the kitchen, and works great with the countertop and cabinet colors.
Here’s the Celine tile in a stunning bathroom, so you can get an idea of the look.

The Appliances
One of the best things about our current kitchen is the appliances are fairly new. We’re planning to keep most of them, and just make a few functional changes to the kitchen layout. The gas cooktop will be replaced with a Wolf rangetop—a dream appliance for anyone who loves to cook (not me), or just loves the look of a rangetop (me). To improve symmetry, we’re also going to relocate the wall ovens to the opposite side of the room. This small change will make a huge difference in the overall look of the kitchen, making the space on either side of the alcove more balanced.
The Island
One of the biggest changes we’re making in the space involves the kitchen island. It’s currently a two-level island that is 8 feet long. Unfortunately, it’s positioned a little too close to the refrigerator, and makes the walkway feel really tight. So, we’re going to shift it over slightly to get better clearance between the refrigerator and walkway.
The island will also be brought down to one level and then extended by an additional 4 feet to include seating at the end. This change eliminates the need for a separate kitchen table in the breakfast nook. It will be the perfect spot for casual meals, a game of cards, or drinks with friends. Here’s an example of a seating area at the end of the island, similar to what we’re planning.

The Floors
The existing tile flooring will be replaced with white oak engineered hardwood throughout the kitchen and main level. Wood floors will add a ton of warmth and continuity to the space, creating a seamless flow between the kitchen and the rest of the main level. Plus, it’s much easier on the feet—and the eye!
We’re planning on wider planks, but not too wide, which will give us more of a timeless look. We also want a floor that’s in the light to medium range, but not too light, with a touch of character to it. Here’s one option we’re considering from Mirage flooring.

We’re planning on engineered hardwood over luxury vinyl because we love the look and feel of real wood under our feet. As for solid hardwood floors, the price tends to be higher than engineered hardwood, and we’re replacing the floors throughout the entire house, soooo…yeah. Gotta save where we can!
The Finishing Touches
To complete the look, I’m planning on using antique or satin brass cabinet hardware, and a matching faucet. The warmth of the brass will add a touch of elegance without feeling too formal. The walls will be painted Benjamin Moore Pale Oak, a light, soft greige with just the right amount of warmth to tie everything together.

Why I Love This Design
This kitchen combines the best of California Casual style beauty with practical functionality. It will be bright and open but not sterile, thanks to the addition of warm wood tones and brass finishes. The Taj Mahal quartzite countertops and glossy subway tile backsplash strike the perfect balance between modern trends and classic finishes. Most importantly, it’s a space designed for real life—whether that’s cooking a big family meal or grabbing a snack in between Zoom calls.
Here’s the initial design board I created for our kitchen remodel. This is a great way to see all of your design elements working together to ensure you’re achieving the overall look you want.
What’s Next?
As we finalize the details and start bringing this design to life, I’ll be sharing updates, inspiration images, and the finished result. I can’t wait to see how it all comes together—and, of course, to start using this space for everything from cooking to entertaining. Stay tuned for the big reveal!
Let me know what you think about the design! Have you used any of these materials in your kitchen? Do you love the mix of white cabinets and wood tones as much as I do? Let me know in the comments—I’d love to hear your thoughts!












Love your ideas- many are in my kitchen. I have warm white cabinets with a charcoal island. I love my table at the end of my island and my gold finishes. The table is nice for daily meals and games. I have cabinets to the ceiling but opted for frosted glass for more practical storage. As much as I love the backsplash you chose, I opted for my quartz counters to continue up the wall as a backsplash. It is so easy to clean with no grout. Your floors are beautiful! Unfortunately, I had to go with tile because of hardwood that was no longer being produced. I wish you lots of fun and success bringing your designs to life and look forward to seeing the progress.
Yay! Glad to hear you’ve been happy with your kitchen, and that we share similar ideas! I’ve thought about running the countertop up the backsplash, and I go back and forth about it. Still trying to decide. I’m excited to bring the design to life and share the transformation with all of you!
I’m not (usually) a critical person, especially about other peoples taste, and I would never comment if this project was “a done deal”, but since you’re still moving ideas around……..I”M sooooooo sick of that cabinet style….is it the only one manufactured these days? Ubiquitous and boring…..and you have access to all the cabinets in the world, right? Also, I MADE A HUGE MISTAKE WHEN I PUT counter seating “at the end” ….like ducks in a row…..cant have conversations or play cards.
LOVE the counter and your wood….and your style sense(most of the time) 🙂
Thanks for sharing your thoughts and experience with the kitchen island! Shaker style cabinets are a timeless option because of their simplicity, but a minimalist style is not going to be loved by everyone. We’re looking to add some subtle detail to the shaker look with our cabinets, which is a great way to elevate them a bit. I’d love to hear more about your experience with seating at the end of the island! How many seats do you have at the end of your island?
What color paint are you using on the cabinets? What sheen? and what color stain on the cabinets and what material? White oak rift? or just white oak?
Our kitchen cabinets are Benjamin Moore White Dove in a satin sheen. For our island, we went with white oak, rift sawn. The stain used is from Fine Finish Supply, and is their Natural White Oak Wiping Stain, followed by their water-based top coat.
What kind of wood did you use for the cabinets and what stain color?
For our island cabinets, we went with rift sawn white oak. The stain used is from Fine Finish Supply, and is their Natural White Oak Wiping Stain, followed by their water-based top coat.